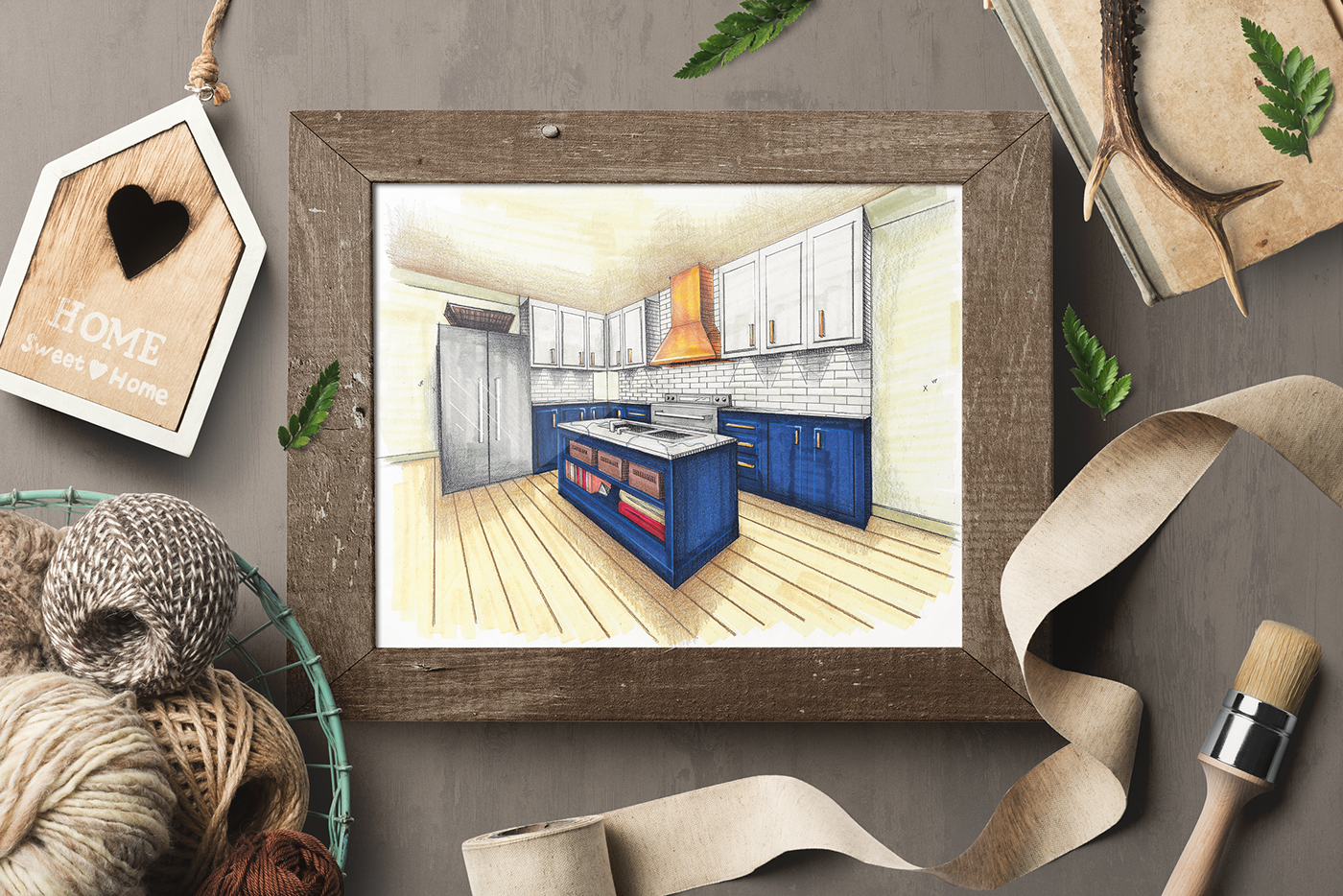
For this project, I wanted to redesign a bungalow from the 1930s. I decided to include hardwood throughout the house, except in the bedrooms, and then to add a fun terra cotta tile to the back covered porch. For the children's bath, I added a bright blue tile floor to add a little more fun.
The kitchen included a built-in dinette area with a marble-topped island. Below are my renderings of the space: White marble countertops, white upper cabinets, white tile backsplash, copper range hood and hardware, and deep blue bottom cabinets.


The following is a 15 minute quick sketch I completed of the master bedroom. The key feature is the window seat, perfect for a couple to lounge in.

